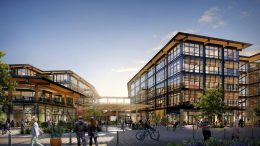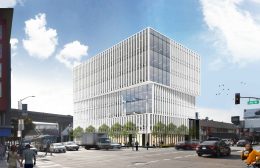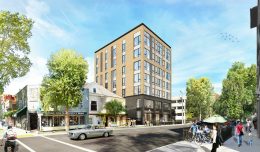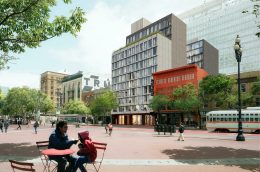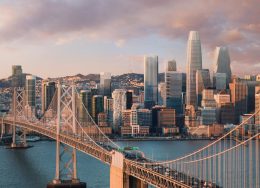Facebook and Signature Release New Renderings of Willow Village, Menlo Park
Facebook and Signature Development Group have announced that they have submitted newly detailed planning documents for their proposed mixed-use district dubbed Willow Village in Menlo Park, San Mateo County. The proposal will cover nearly 60 acres with a mixture of housing, office space, retail, and public parks. Two phases of construction will yield over 3.3 million square feet of built area. OMA, one of the most influential architecture firms still active, is responsible for the design.

