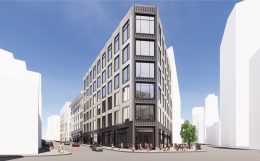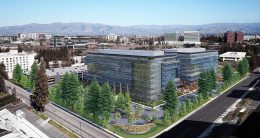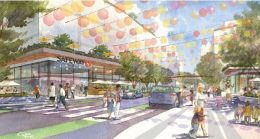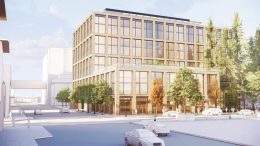New Renderings Revealed for 147 East Santa Clara Street, Downtown San Jose
Several new renderings have been revealed with a detailed look at the block-sized mixed-use development proposed by Urban Catalyst for 147 East Santa Clara Street in Downtown San Jose. The project would add new offices, housing, and retail in the burgeoning area around city hall as San Jose’s sustained growth establishes a more urban core for the capital of Silicon Valley. The proposal is part of the Urban Catalyst Opportunity Zone Fund II, launched earlier this year.




