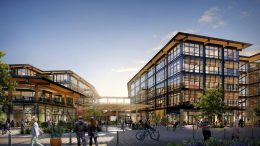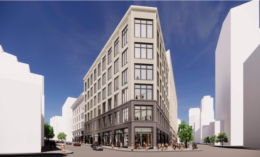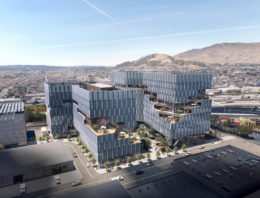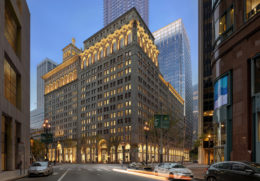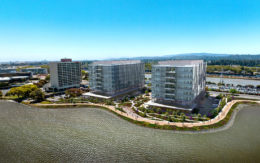Final Environmental Impact Report Published for Meta’s Willow Village, Menlo Park
The Final Environmental Impact Report has been published for Willow Village, the 59-acre mixed-use development proposed for Menlo Park in San Mateo County. The masterplan imagines a dense campus with offices, housing, a hotel, and public open space functioning as a new neighborhood and a working destination for the Facebook parent company, Meta. Signature Development Group and Peninsula Innovation Partners are the project developer.

