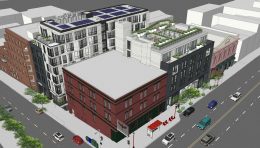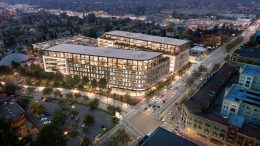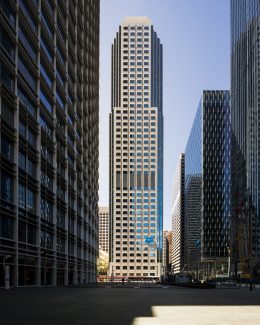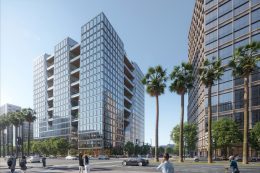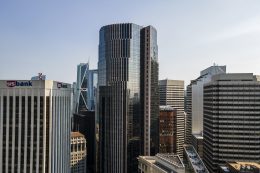Meeting Scheduled for 425 Broadway, San Francisco
The San Francisco Planning Commission is scheduled to review plans for a mixed-use development at 425 Broadway, on the border of the Financial District and North Beach in San Francisco. The project would replace a large parking garage with 41 dwelling units, retail, and office space. San Jose-based Yeh’s Development is responsible for the project through Montgomery Place LLC.

