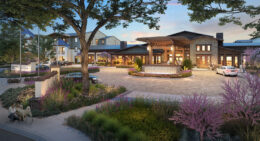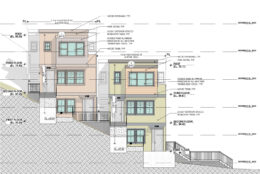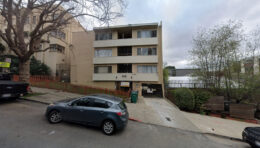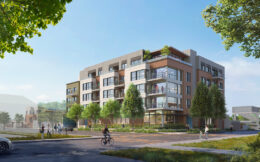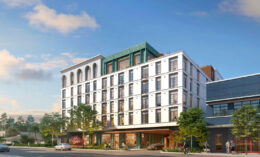Construction Starts For Senior Living Community in Walnut Creek
Construction has started for a new senior living community campus dubbed The Glen at Heather Farm in Walnut Creek, Contra Costa County. The development is looking to add over three hundred and fifty units of housing across several structures at 850 Seven Hills Ranch Road. Spieker Senior Development Partners is the project developer.

