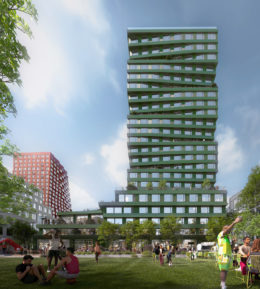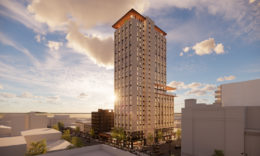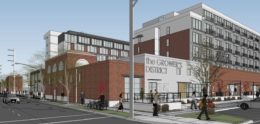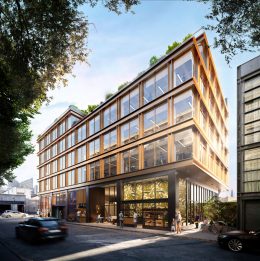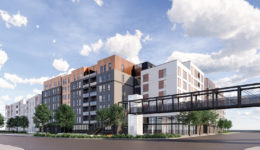New Renderings Revealed For Studio Gang’s Mission Rock Parcel F, San Francisco
Construction work has officially started for Mission Rock Parcel F, a 23-story residential tower designed by the internationally renowned architecture firm, Studio Gang. The 254-unit project is now set to rise with a distinctive glazed green ceramic facade that complements the neighboring blocks and will stand out in San Francisco’s Mission Bay skyline. Parcel F is the fourth and final tower to rise in phase one of the 28-acre Mission Rock masterplan.

