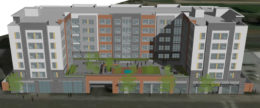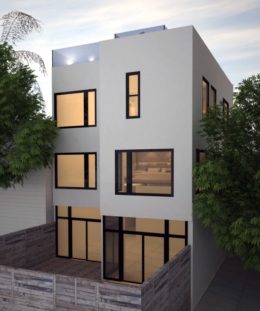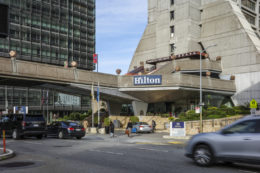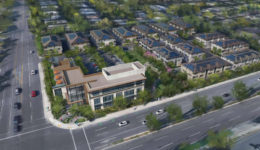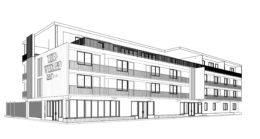Plans Remain Active for 6325 Elvas Avenue, East Sacramento
Planning permits remain active for a six-story residential complex proposed for 6325 Elvas Avenue in East Sacramento. The project sponsor, Tricap Development, has filed an extension for the design review approval first granted in 2019. If built, 6325 Elvas could see 283 bedrooms for student housing open up next to the Sacramento State campus.

