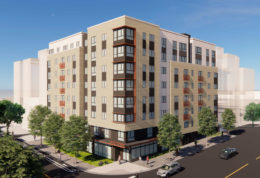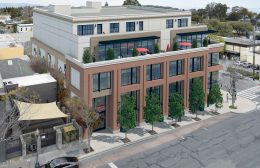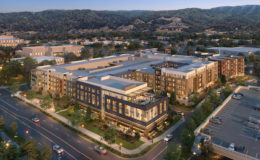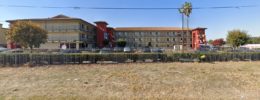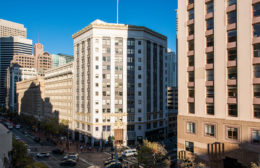State Funding for 1875 California Drive, Burlingame, San Mateo County
San Mateo County has awarded $22 million of state funding for Eucalyptus Grove, an eight-story affordable housing infill at 1875 California Drive in Burlingame, San Mateo County. The plan will bring 69 new homes near the Millbrae BART and Caltrain Station. The neighborhood has seen plans for many apartment and life sciences projects approved or under construction, including the nearly-completed Gateway at Millbrae project and the recently ground-broken AVIA project by Longfellow. CRP Affordable is responsible for the development.

