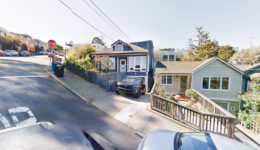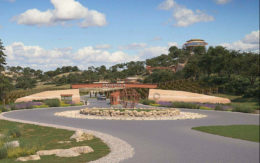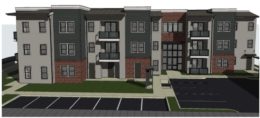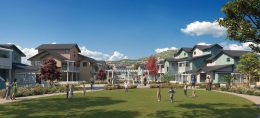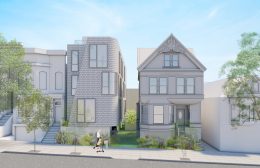New Plans for Three-Unit Home at 1848 Castro Street, Noe Valley, San Francisco
A project review meeting has been requested to create three new homes at 1848 Castro Street in Noe Valley, San Francisco. The proposal would replace a small single-family home. ADU Collective is responsible for the application.

