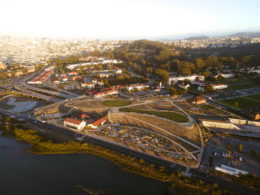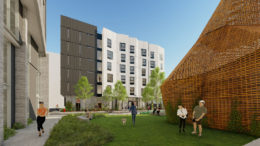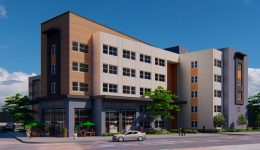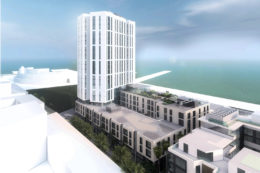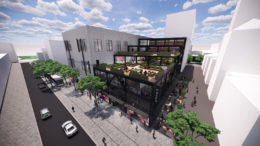San Francisco Presidio Tunnel Tops Park Opening This Sunday
Presidio Tunnel Tops Park will open Sunday with performances, food vendors, talks, and public art. With its opening, San Francisco will get its newest waterfront park, spanning 14 acres and creating a comfortable pedestrian connection from the Main Parade Lawn to Crissy Field Beach. The day has been co-curated by the Partnership for the Presidio and community members.

