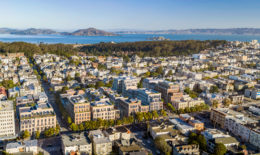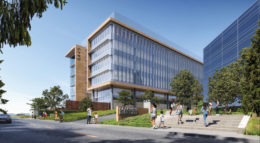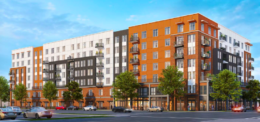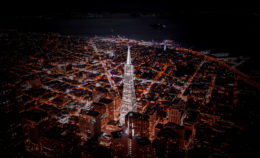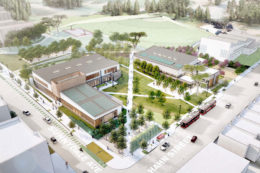Entitlement Extension Requested of 3700 California Street Masterplan
Representatives for 3700 California Street have filed a request to extend the approved entitlement for a 31-building residential redevelopment of the Sutter Health-owned medical campus in San Francisco’s Presidio Heights. The move comes after TMG and Sutter Health backed out of the redevelopment plans in May of this year. The campus was listed for sale by CBRE.

