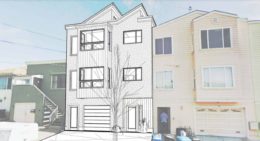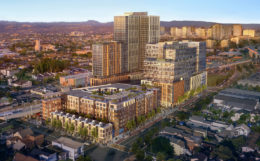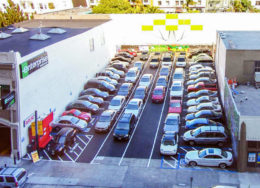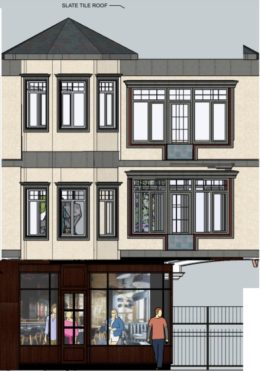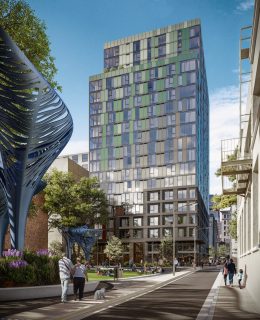Permits Filed For a Residential Project At 1230 Revere Avenue, Bayview, San Francisco
Development permits have been filed seeking the approval of a new residential project at 1230 Revere Avenue in Bayview, San Francisco. The project proposal includes the development of a new three-story residence with one ADU at the ground floor. Syncopated Architecture is responsible for the design concepts.

