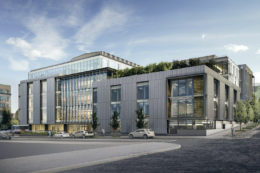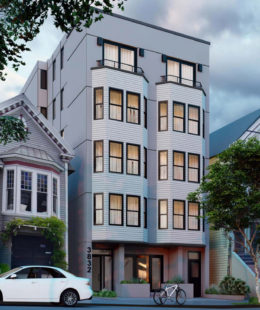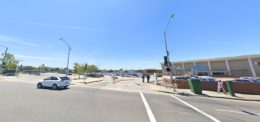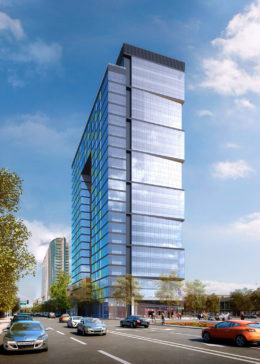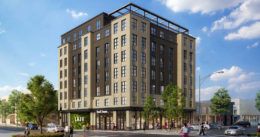UCSF Psychiatry Building Finishing Up in Dogpatch, San Francisco
The UCSF Nancy Friend Pritzker Psychiatry Building has finished and is being prepared for opening at 2130 3rd Street in Dogpatch, San Francisco. As part of the UCSF Department of Psychiatry and Behavioral Sciences, it is one of the first medical facilities in the country to integrate physical and mental health care, interdisciplinary academics, and research. The project was developed in a joint venture with The Prado Group and SKS Partners.

