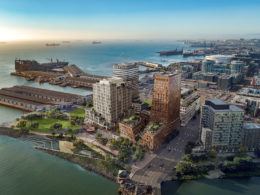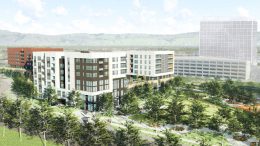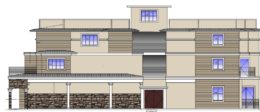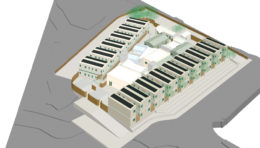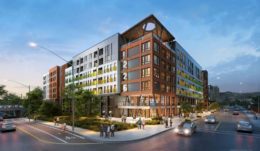Swinerton Tops Off The Canyon in Mission Rock, San Francisco
Swinerton crews have topped off The Canyon, the tallest residential tower in San Francisco to reach the milestone in 2022. The Canyon is a 23-story residential tower rising on Parcel A in the Mission Rock development along the Mission Bay waterfront. The master plan by Mission Rock Partners, a joint venture between the San Francisco Giants and Tishman Speyer, is replacing 28 acres of former surface parking with over a thousand units of housing, offices, retail, and new public parks.

