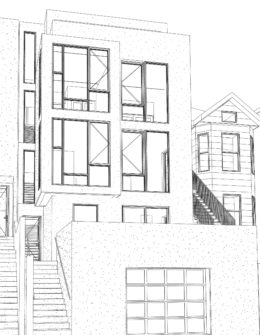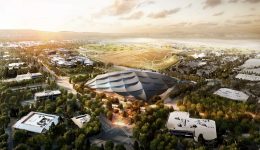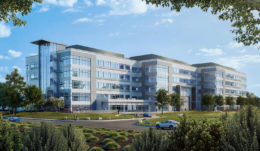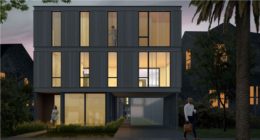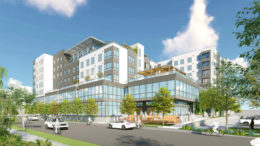Plans Filed for Residential Expansion at 4122 17th Street, Corona Heights, San Francisco
Permits have been filed for the residential expansion of an existing building at 4122 17th Street in Corona Heights, San Francisco. The project would expand horizontally and vertically, adding a new unit and renovating the interiors. James Skelton of _EDIT, a San Francisco-based architecture firm, manages the design.

