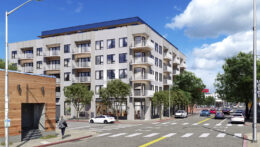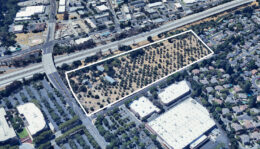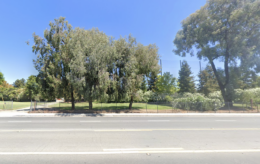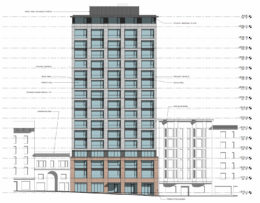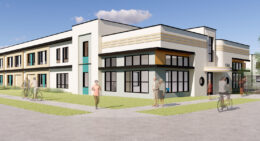Development Permits Approved for 2114 MacArthur Boulevard, Oakland
Development permits have been approved for the six-story residential infill at 2114 MacArthur Boulevard in Oakland, Alameda County. The project is poised to replace a vacant parcel with 44 homes and parking near the retail center of the Dimond District. Florida-based Daniel Ochstein is listed as the property owner.

