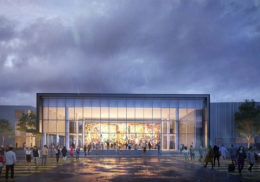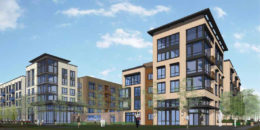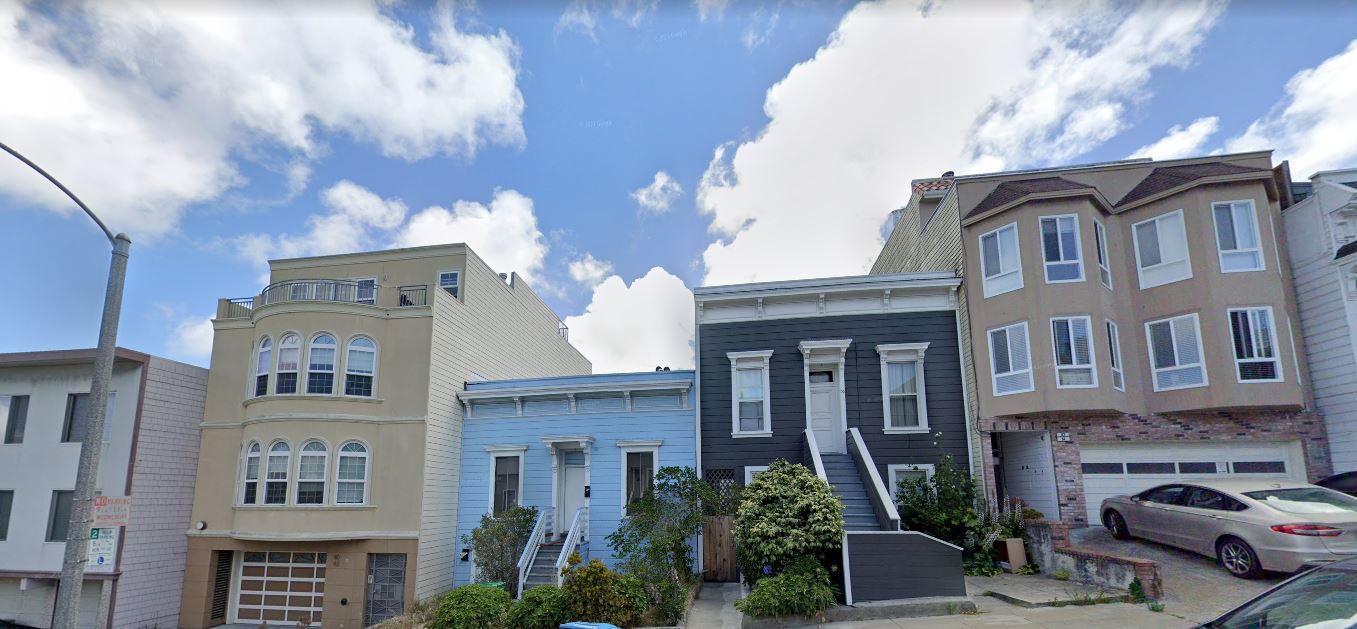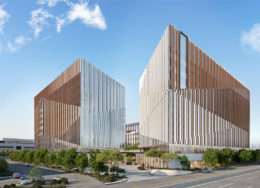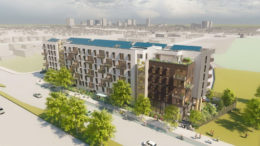Architects Selected for Diego Rivera Theater on CCSF Campus, San Francisco
LMN Architects and TEF Design have been selected to design the new Diego Rivera theater on the City College of San Francisco campus. The project will become a community cultural center and the home of its namesake’s iconic Pan-American Unity mural. Today, the mural is on display for the public in the San Francisco Museum of Modern Art.

