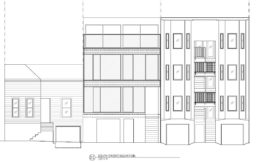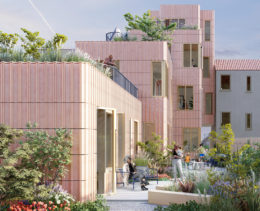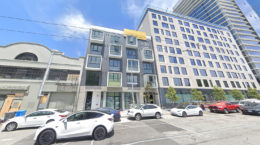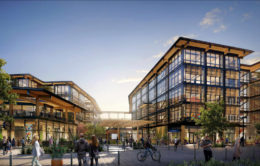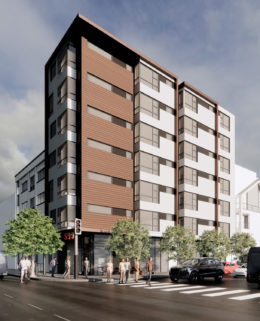Project Review Scheduled For Residences At 30 Day Street In Noe Valley, San Francisco
A new residential development has been proposed for construction at 28-30 Day Street in Noe Valley, San Francisco. The project proposal includes the construction of a four story residential building offering larger units. The project calls for the demolition of an existing three story building on the site. S^A (Schwartz and Architecture) is responsible for the designs.

