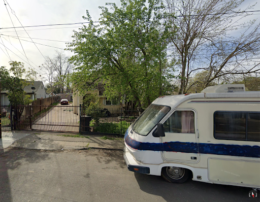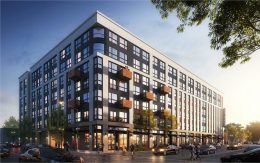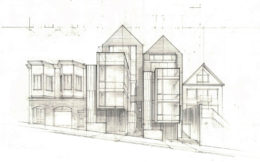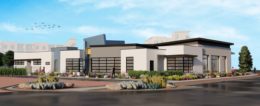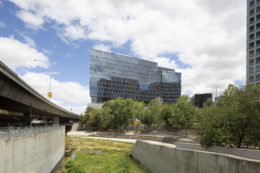Permits Filed For Multi-Family Apartments At 1912 Marconi Avenue, Sacramento
Development permits have been filed seeking the approval of a multi-family residential project proposed at 1912 Marconi Avenue in Sacramento. The project proposal includes the development of a two-story multi-family apartment building with onsite parking.

