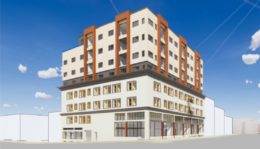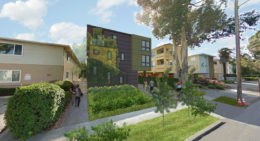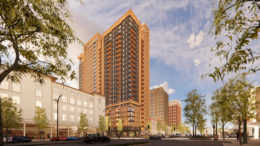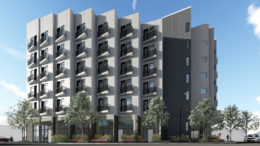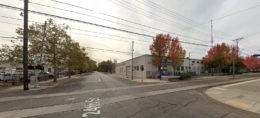Permits Filed For Renovation At 2449 Dwight Way, Berkeley
Permits have been filed seeking the approval of renovation of a building at 2449 Dwight Way in Berkeley. The project proposal includes the development of additional four stories of residences into a four-story mixed-use building. The existing building was damaged in a fire in 2015 and has been unoccupied since then. Studio KDA is responsible for the design concepts and renovation. Evans Property Co is the property owner.

