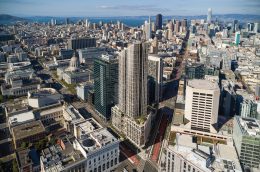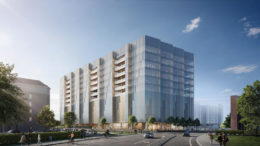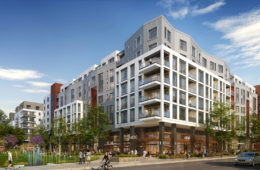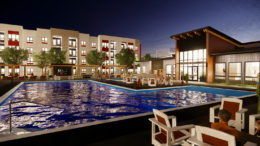Lendlease Holds Official Groundbreaking Ceremony for 30 Van Ness Avenue, San Francisco
With site work already underway, Lendlease and city leaders have celebrated the official groundbreaking ceremony of 30 Van Ness Avenue in San Francisco’s Civic Center. The 47-story project, now titled Hayes Point, is set to open by 2025, with 333 homes above offices and retail.





