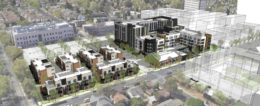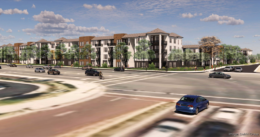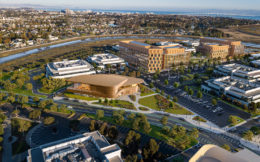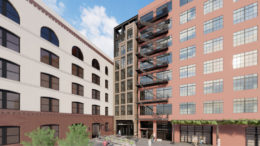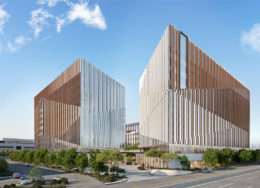Affordable Housing Proposed For 95 North 17th Street in San Jose
The preliminary permit application has been filed for a multi-structure affordable residential complex around 675 East Santa Clara Street in San Jose. The plan will reshape the surface parking and make adaptive reuse of the historic first West Coast offices for IBM. The development is a joint venture with Core Companies and Eden Housing.

