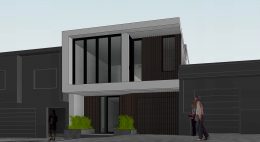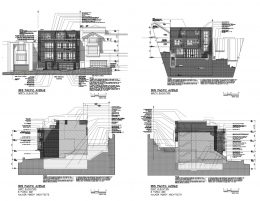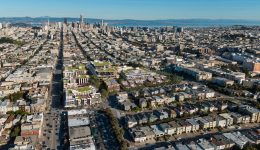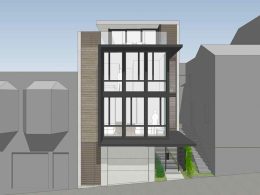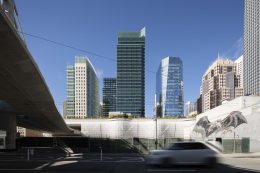Revised Plans Filed for 159 Laidley Street, Glen Park, San Francisco
Revised planning documents have been filed for a new single-family house at 159 Laidley Street south of Billy Goat Hill in Glen Park, San Francisco. The project will replace an existing single-family home with a new single-family residence nearly twice the size. Winder Gibson Architects is responsible for the design.

