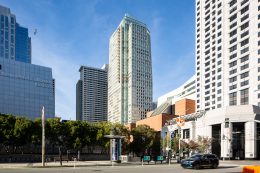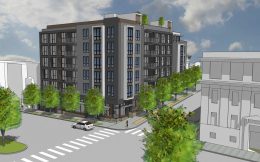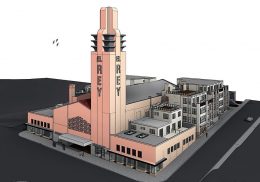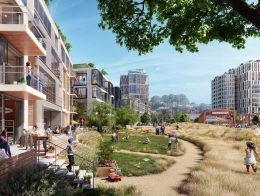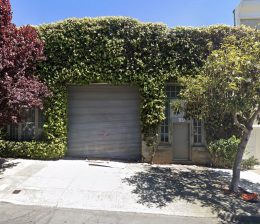Number 36: St. Regis Hotel at 125 3rd Street, SoMa, San Francisco
The St. Regis Museum Tower rises 484 feet over Yerba Buena Gardens to be the 36th tallest tower in the Bay Area planned or built. The mixed-use building has added 260 hotel rooms and 102 residential units to the San Francisco housing market in SoMa, along with the Museum for the African Diaspora. Skidmore Owings & Merrill is responsible for the design.

