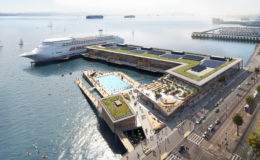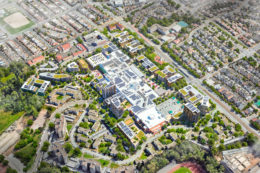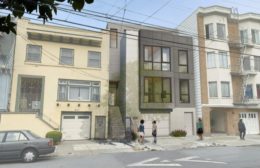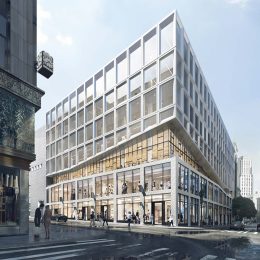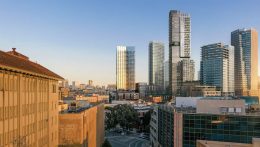New Plans for Pier 30-32 along San Francisco Waterfront
New plans have been presented to the SF Port to redevelop Piers 30 and 32 along the Embarcadero. The updated proposal reduces the space with a new focus on retail and recreation, including a market hall, kayak launch, and a more prominent floating pool barge. Strada Investment Group and Trammell Crow are responsible for the development.

