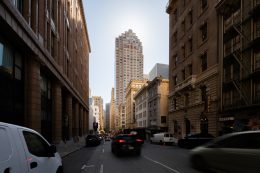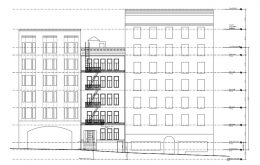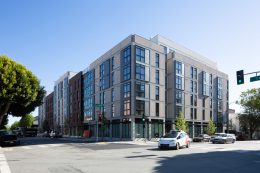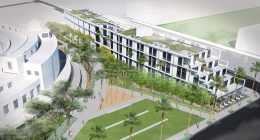Number 31: 333 Bush Street in Financial District, San Francisco
The 31st tallest building in the Bay Area planned or built is 333 Bush Street, a 495-foot tall mixed-use building in San Francisco’s Financial District. The project is two blocks away from the Montgomery Street BART Station. Opened in 1986, Skidmore, Owings & Merrill is the project architect.





