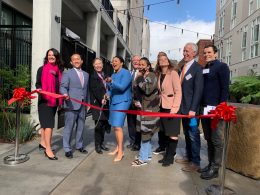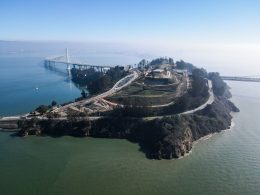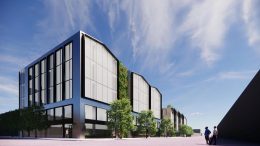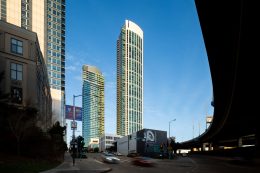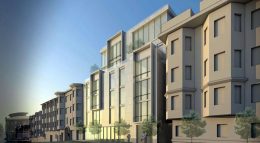Broadway Cove and 735 Davis Celebrate Their Grand Opening In Embarcadero, San Francisco
Mayor London N. Breed and the City of San Francisco recently celebrated the grand opening of two new affordable housing developments located at 88 Broadway in Embarcadero, San Francisco. The two housing developments are named Broadway Cove and 735 Davis. Broadway Cove consists of 125 permanently affordable apartments for families, while 735 Davis consists of 53 units for seniors. BRIDGE Housing and The John Stewart Company are the project developers. Leddy Maytum Stacy is responsible for the design concepts, and Cahill Contractors is also on the project team.

