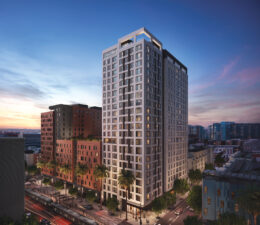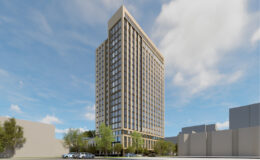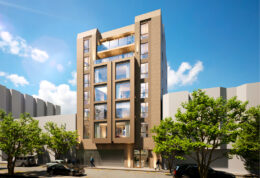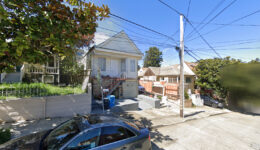Meeting Today For 23-Story Affordable Housing in Mission Bay, San Francisco
The San Francisco Planning Commission is scheduled to review plans today for the Mission Bay Block 4 affordable housing project in Mission Bay, San Francisco. The mixed-use proposal is looking to add nearly four hundred units across two structures, the tallest of which is 23 floors. Curtis Development and Bayview Senior Services are the joint developers.





