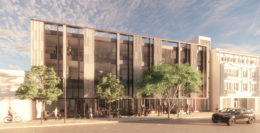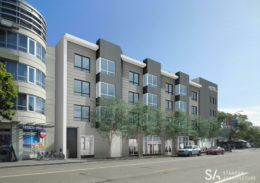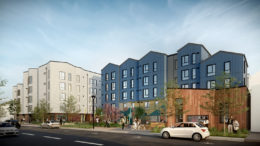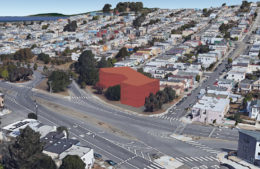Ferryboat Klamath To Return To Pier 9 In Embarcadero, San Francisco
Permits have been filed seeking the approval of the restoration of Pier 9 in Embarcadero, San Francisco. The project proposal includes the restoration of the port at Pier 9 to return the Klamath, a 1924 historic ferryboat, to the San Francisco waterfront. The Bay Area Council is the project developer.





