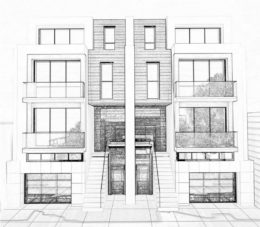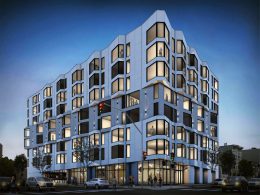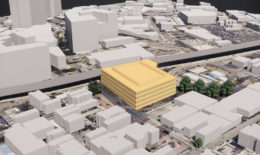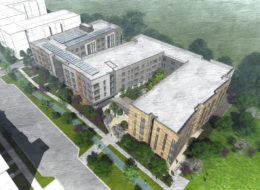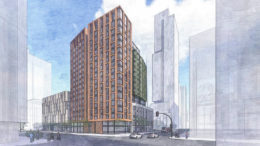Residential Buildings Planned At 1121 Key Avenue, Bret Harte, San Francisco
A new residential project has been proposed for development at 1121 Key Avenue in Bret Harte, San Francisco. The project proposal includes the development of two new four-story buildings with basement. Plans call for the demolition of an exisiting two-story single-family structure on the site.

