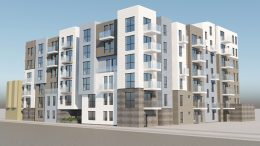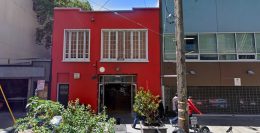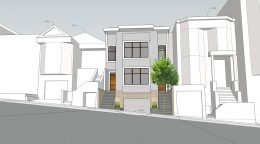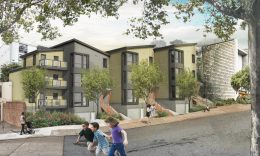Renderings Revealed for 1200 Van Ness Avenue by Woods Bagot, Polk Gulch, San Francisco
Updated renderings have been published for the Woods Bagot-designed mixed-use building at 1200 Van Ness Avenue in Polk Gulch, San Francisco. The 13-story proposal will include a medical clinic, a grocery store, and 95 new apartments for ownership. The project is being developed by Derrick Chang, a long-time city resident who has since 1997 been the property owner.





