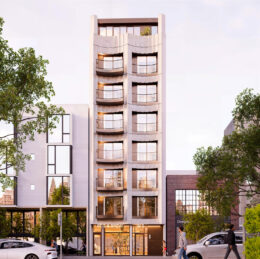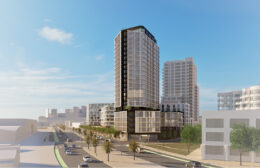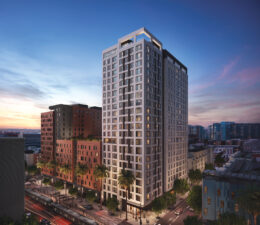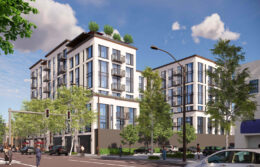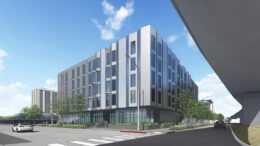Updated Renderings for 915 Bryant Street in SoMa, San Francisco
Updated renderings have been shared for an eight-story infill project at 915 Bryant Street in SoMa, San Francisco. The project is looking to add over a dozen apartments above a small cafe to a narrow urban lot. Chandra Livingston of Manhattan Beach-based real estate agency, All Of Us Enterprises, is listed as the property owner and applicant.

