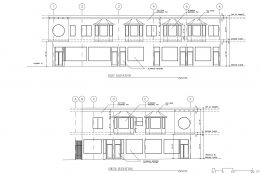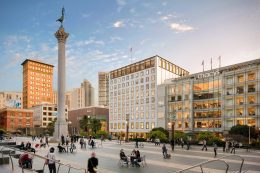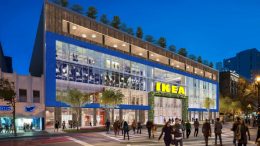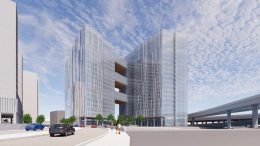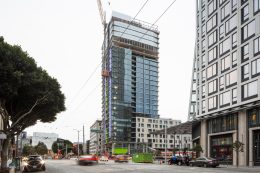Alteration Permits Filed For 399 Arguello Boulevard, Inner Richmond, San Francisco
Multiple development permits have been filed for construction alterations at 399 Arguello Boulevard in Inner Richmond, San Francisco. The project proposal includes the expansion of residential space and the existing 4,650 square foot retail market at the corner of 2 Clement, or 387 Arguello. The project also includes merging the retail store with the adjacent commercial space upon vacancy. TP LAM AIA Architects is managing the project.

