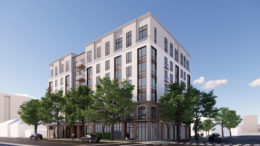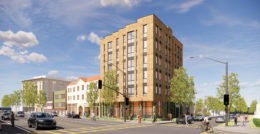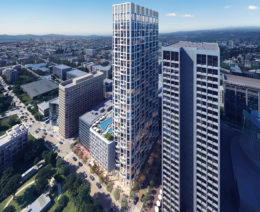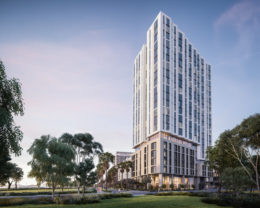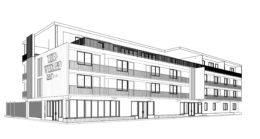Renderings Revealed for 2130 J Street in Boulevard Park, Sacramento
Renderings have been revealed for a seven-story mixed-use infill at 2130 J Street in Boulevard Park, Sacramento. The plans will create 91 new homes above ground-level retail. Stonebridge Properties is the property owner and sponsor.

