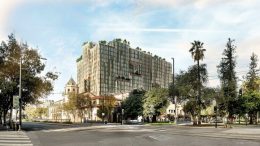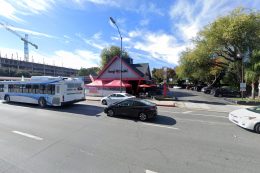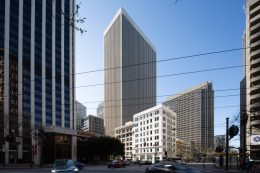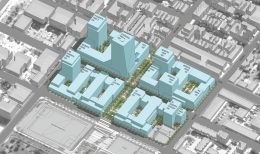Plans Finalizing for Westport Cupertino Housing Project in Cupertino, Santa Clara County
The proposal for 21267 Stevens Creek Boulevard expects to add 267 new apartments into the Silicon Valley housing market in Cupertino, Santa Clara County. Recent reporting by the Bay Area News Group has revealed that the project expects to break ground by the Fall of this year and would replace a retail center with new market-rate and affordable housing for seniors living in the hometown to the Foster + Partners-designed Apple headquarters. KT Urban and The Pacific Companies is responsible for the development.





