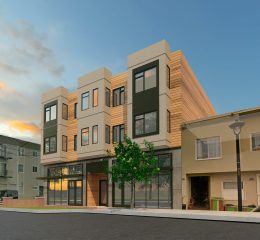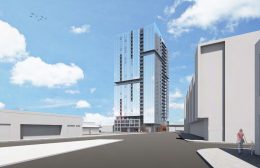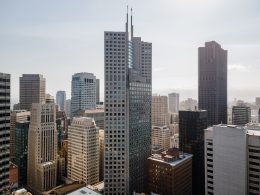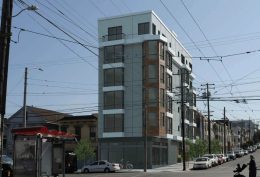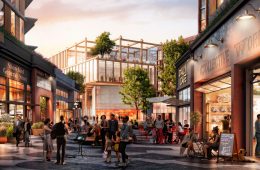Renderings Revealed for 186-198 Leland Avenue, Visitacion Valley, San Francisco
New renderings have been published for a proposed three-story residential addition to 186-198 Leland Avenue in San Francisco’s Visitacion Valley neighborhood. The development will build two new commercial spaces and four apartments. Stanley Lee is listed as the property owner and project applicant.

