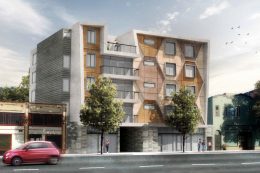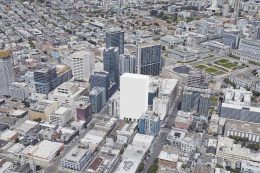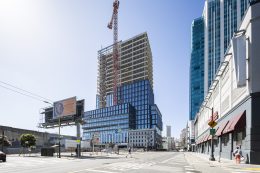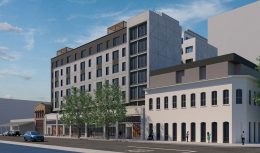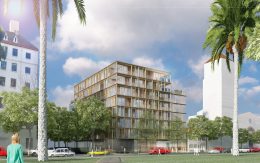Renderings Revealed for 5622 Martin Luther King Jr Way, North Oakland
New permits have been filed for a five-story mixed-use building with affordable housing at 5622 Martin Luther King Jr way in North Oakland. The project will add a low-rise residential development while retaining the existing businesses on-site in an area dominated by sprawling single-family housing and three-story apartments. It’s All Good Bakery is responsible for the development as the property owner.

