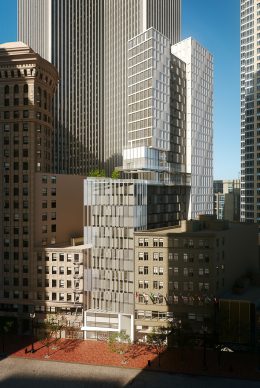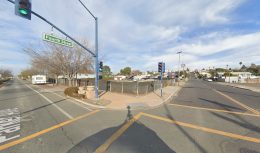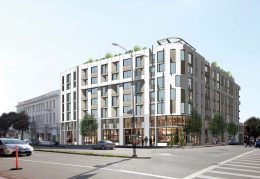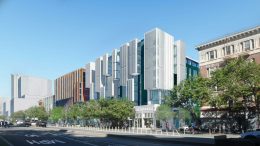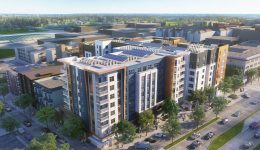Variance App Requested for 570 Market Street, Financial District, San Francisco
Developers have applied for the variance application required for demolition at 570 Market Street, in San Francisco’s Financial District. A two-story retail build on-site will be cleared for a 29-story infill hotel tower with 240 guest rooms. The request comes after a shadow study submitted in early May. The Frontier Group is the project developer.

