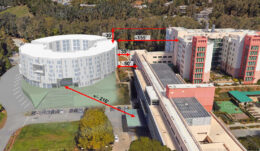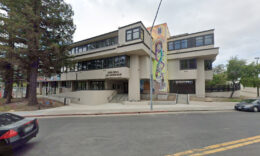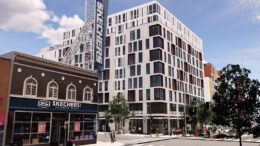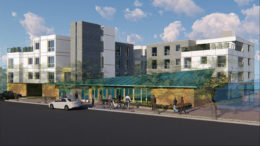Initial Review Complete For Low-Income Senior Housing at Laguna Honda Hospital, San Francisco
The initial review process has been closed for an affordable housing proposal at 375 Laguna Honda Boulevard, next to the Laguna Honda Hospital in San Francisco. The eye-catching proposal aims to construct over two hundred apartments across a circular six-story master plan for low-income seniors adjacent to a publicly funded medical institution. Mercy Housing is responsible for the application.





