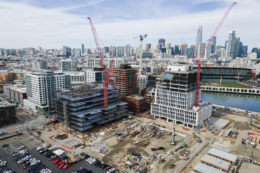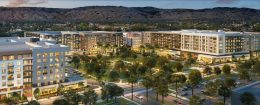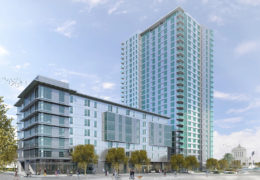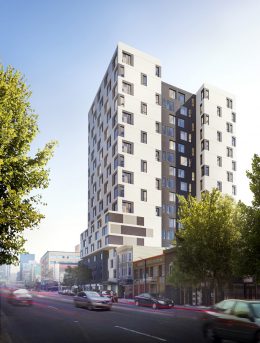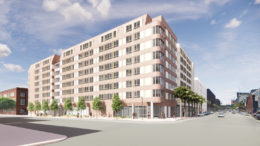Three Of Four Towers Near Topping Out in Phase One of Mission Rock in Mission Bay, San Francisco
Construction has topped out for Buildings B and G in Mission Rock, with Building A near the same milestone, and groundbreaking imminent for Building F. As phase one of the project speeds towards completion, more is expected from one of the most prominent projects to complete San Francisco’s decades-long plan to replace surface parking in Mission Bay with a vibrant transit-oriented neighborhood. Mission Rock is being led by Mission Rock Partner, a joint venture with Tishman Speyer and the San Francisco Giants.

