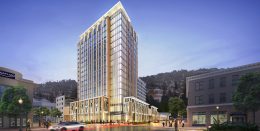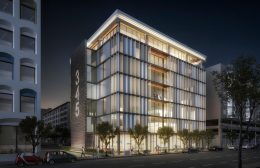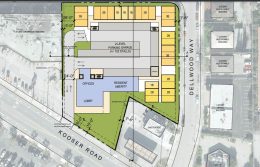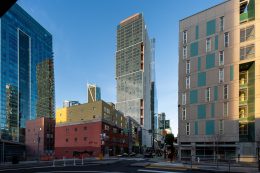Construction of Residence Inn by Marriott Nearly Topped Out at 2129 Shattuck Avenue, Downtown Berkeley
Construction is nearly topped out for one of Berkeley’s tallest buildings, a 168-foot hotel at 2129 Shattuck Avenue in Downtown Berkeley. Crews have begun installing the windows and exterior insulation, while the concrete core is still exposed in lieu of the curtain wall feature at the corner of Shattuck and Center Street. A rooftop canopy remains to be installed before the project can be described as topped out. The development was proposed by Center Street Partners LLC. Pyramid Hotel Group manages the project and will operate the hotel once complete under the Residence Inn by Marriott brand.





