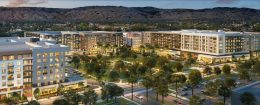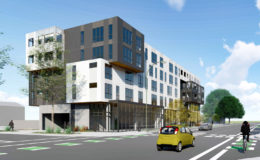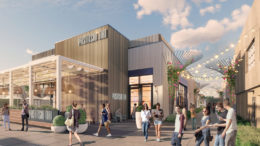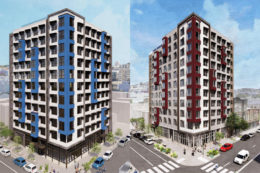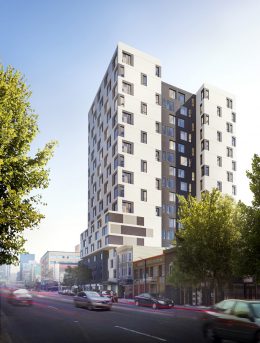Public Meeting Scheduled Today for 0 Seely Avenue in North San Jose
The Hanover Company’s proposal will bring over a thousand new homes to North San Jose. The City of San Jose is beginning to prepare the Environmental Impact Report for the project, 0 Seely Avenue, and city staff are looking for public input to guide the project. A city meeting is scheduled for tonight, and the public can submit written comments on the scope of the EIR from now until March 25th.

