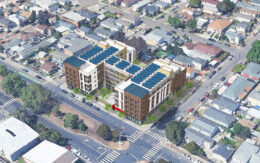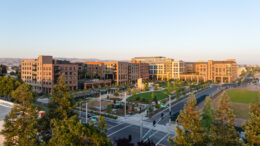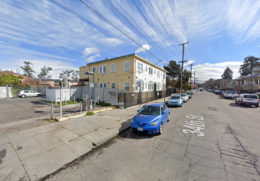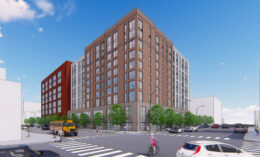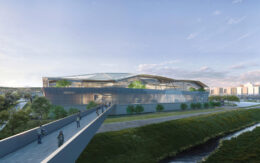Affordable Senior Housing Approved at 2500 76th Avenue, Oakland
The Oakland Planning Department has approved plans for a five-story affordable senior housing development at 2500 76th Avenue in Eastmont, Oakland. The proposal will replace a vacant lot with 91 homes and a community room. The project is co-sponsored by Eden Housing and Black Cultural Zone Community Development Corporation.

