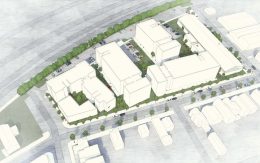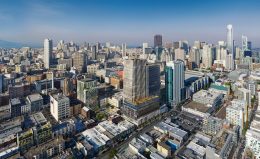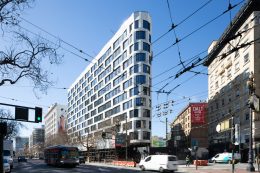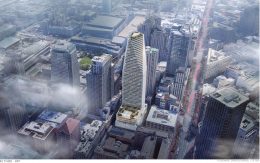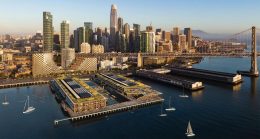Permits Under Review for 801 Pine Street, West Oakland
The City of Oakland Planning Commission is reviewing proposed revisions for the multi-structure plans’ affordable housing component at 801 Pine Street, West Oakland. The project aims to provide 101 affordable and 205 market-rate units, along with commercial uses within walking distance to the neighborhood BART station. Holliday Development is responsible for the project.

