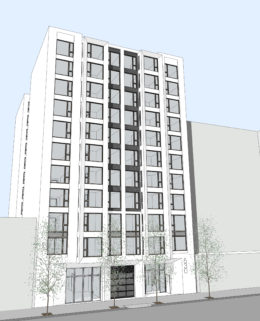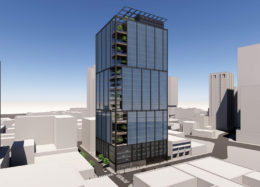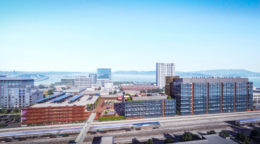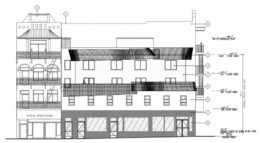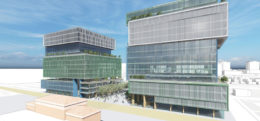New Details for 530 Turk Street, Tenderloin, San Francisco
Updated plans have been published along with permits for an 11-story residential infill at 530 Turk Street in San Francisco’s Tenderloin neighborhood. The proposal will replace a surface parking lot with 100 homes and retail space. JS Sullivan Development is responsible for the application.

