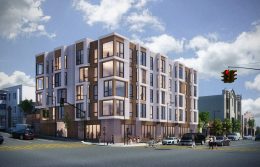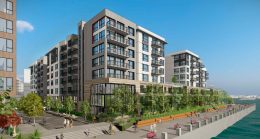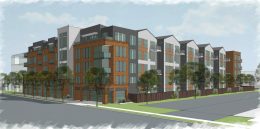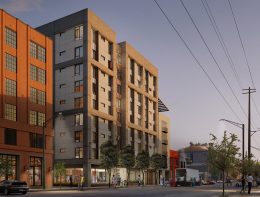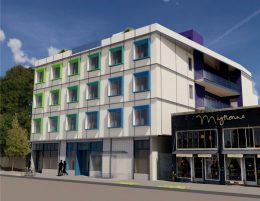New Renderings for 198 Valencia Street, Mission District, San Francisco
New renderings have been revealed for the proposed five-story mixed-use building at 198 Valencia Street in San Francisco’s Mission District. The project is expected to add 29 dwelling units and retail to the city’s housing market. San Francisco-based JS Sullivan is behind the project.

