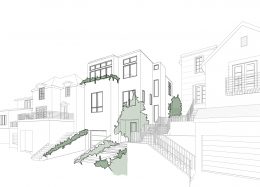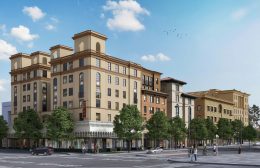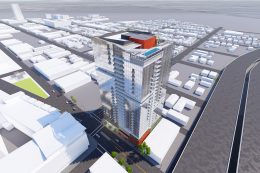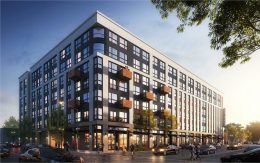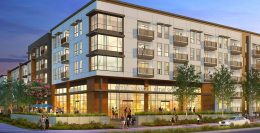Permits Filed for 64 Santa Rita Avenue, Forest Hill, San Francisco
New building permits have been filed for a three-story single-family house at 64 Santa Rita Avenue, located in Forest Hill, just east of the Sunset District in San Francisco. The development will maintain the neighborhood’s sprawling low density. William Duff Architects is responsible for the design.

