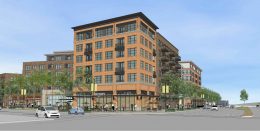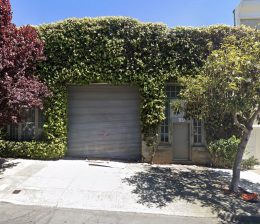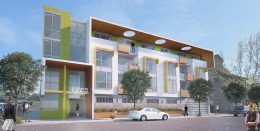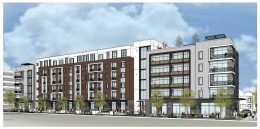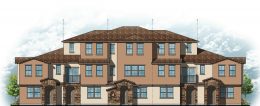Construction Topped Out for 575 Benton Street, Santa Clara
Construction has topped out with significant facade installation progress made for the six-story mixed-use development at 575 Benton Street in Santa Clara, just over a block away from the Santa Clara University campus. The building will produce hundreds of new residential units along with retail and a public plaza. The Prometheus Real Estate Group is responsible for the project.

