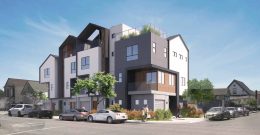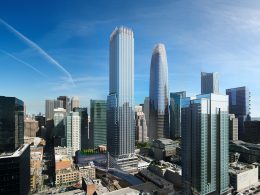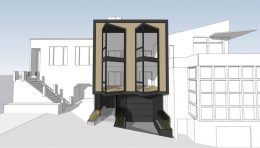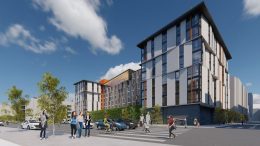Renderings Revealed for 942 Pine Street, Village Bottoms, West Oakland
Development permits have been filed for a new residential development at 942 Pine Street in the Village Bottoms neighborhood of West Oakland. The proposal is to build on a vacant lot four single-family townhomes. The Oakland-based Duong Family Investment LLC is the project developer.





