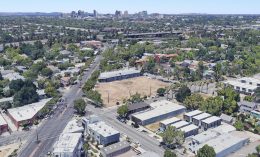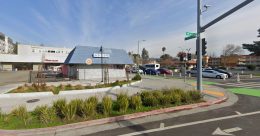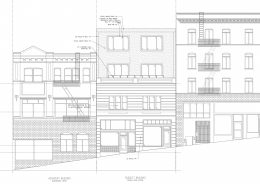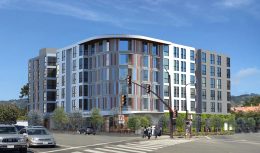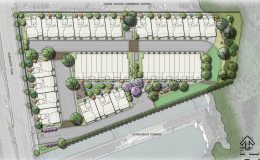Permits Filed for 3311 Broadway, Oak Park, Sacramento
Commercial new building permits have been filed, revealing plans for a four-story multi-family proposal for 3311 Broadway in Oak Park, Sacramento. The proposal would create 130 units on top of a currently vacant parcel in the Fruitridge Broadway planning area within walking distance of Midtown. A project applicant was not named on the permit.

